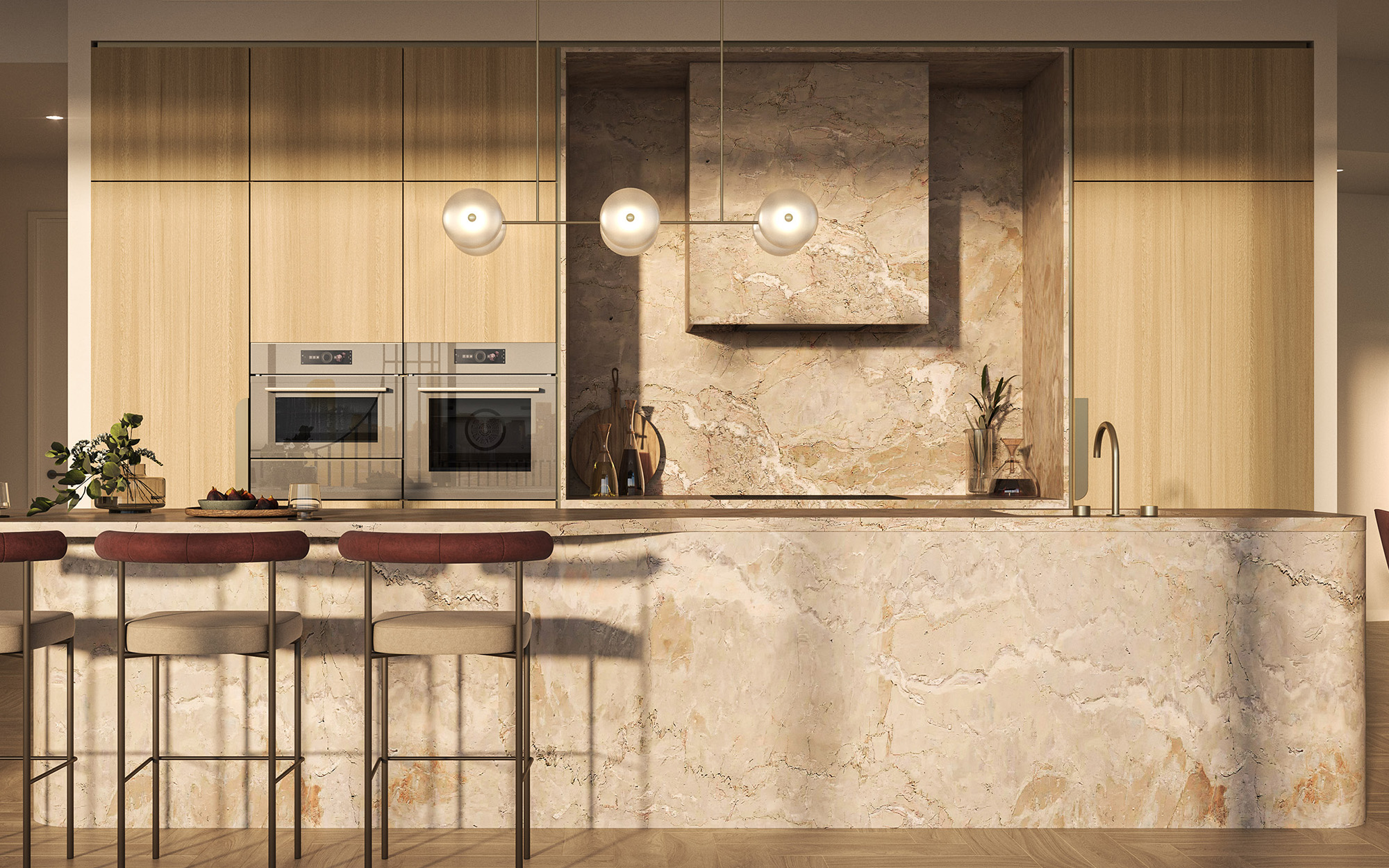Disclaimer: This website has been produced as a guide only and does not form part of any offer or contract for
sale. The content of this website was produced prior to construction. While the website reflects the proposed
development as at March 2023, it should be treated as a guide only and is subject to change as a result of
various factors including Council building approvals, planning consents, market conditions, construction
conditions, finance and/or other government requirements. The Monarch development is currently proposed to be a
3 stage development, however this may be impacted by the potential development of the proposed Toowong-West End
Green Bridge. Buyers should refer to the Proposed CMS and Disclosure Documents regarding the possible
development of the Stage 2 area for the proposed Toowong-West End Green Bridge. Artists’ impressions depicting
interiors and exteriors (including landscaping) are indicative only and the final product may differ to that
depicted in the brochure. Finishes are indicative only and are subject to Variations and substitutions in
accordance with Contract Terms. Furnishings and décor items not included. Maps not to scale. Floor plan images
are for illustrative purposes only and subject to Variations. Areas are approximate only and are subject to
change. Buyers should make their own enquiries and consult the Identification Plan in the Disclosure Documents
for further details. Images depicting a view are for illustrative purposes only. Views and outlook will vary
depending on the level and location of the lot. Not all lots have views or the same views. Views may be impacted
by future growth in vegetation and development of surrounding land. All purchases are subject to Contract Terms.
Buyers must rely on their own enquiries. Consolidated Properties Group and its associated entities expressly
exclude any and all liability relating to, or resulting from, the use of or reliance on, any information
contained on this website by any person.



