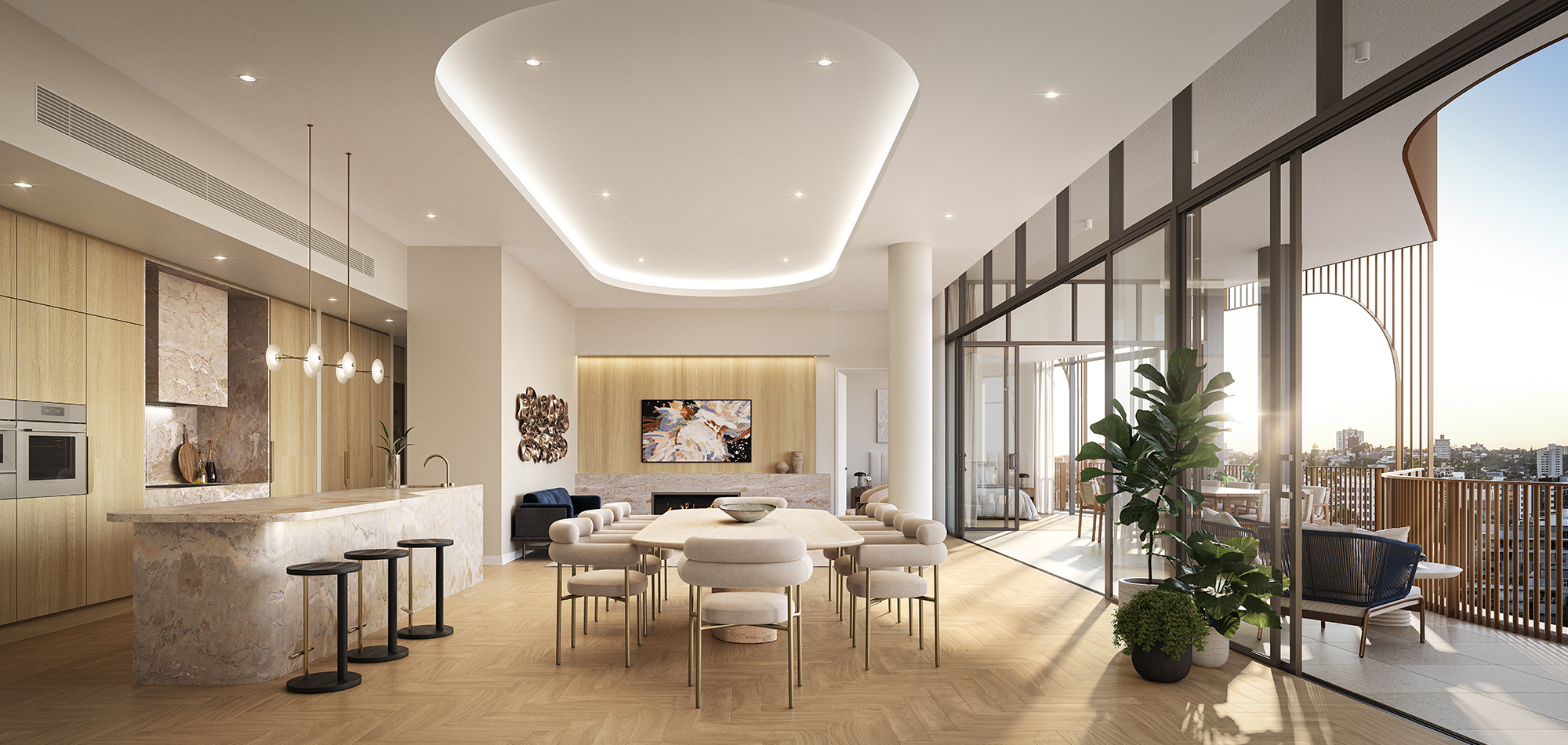Experience the elegance, beauty and romance of life on the river. Begin an affair of the heart in a place that celebrates the ease of true riverfront living.
ENQUIRE NOW
This once-in-a-lifetime transformation weaves together residential living, inspired architectural design, immersive leisure zones and breathtaking vistas to create a wholly unique riverside community. Covering 1.2ha and 130 metres of north-facing river frontage, it is a place like no other.
View masterplanUnconstrained views over Brisbane from the 1, 2, 3 and 4-bedroom apartments and penthouses create a beautiful conversation between architecture, the river and your home.
ENQUIRE NOW
Monarch Residences places you at the heart of it all. This ultra-convenient address is effortlessly connected and convenient for everyday life.
View LOCATION

Disclaimer: This website has been produced as a guide only and does not form part of any offer or contract for sale. The content of this website was produced prior to construction. While the website reflects the proposed development as at March 2023, it should be treated as a guide only and is subject to change as a result of various factors including Council building approvals, planning consents, market conditions, construction conditions, finance and/or other government requirements. The Monarch development is currently proposed to be a 3 stage development, however this may be impacted by the potential development of the proposed Toowong-West End Green Bridge. Buyers should refer to the Proposed CMS and Disclosure Documents regarding the possible development of the Stage 2 area for the proposed Toowong-West End Green Bridge. Artists’ impressions depicting interiors and exteriors (including landscaping) are indicative only and the final product may differ to that depicted in the brochure. Finishes are indicative only and are subject to Variations and substitutions in accordance with Contract Terms. Furnishings and décor items not included. Maps not to scale. Floor plan images are for illustrative purposes only and subject to Variations. Areas are approximate only and are subject to change. Buyers should make their own enquiries and consult the Identification Plan in the Disclosure Documents for further details. Images depicting a view are for illustrative purposes only. Views and outlook will vary depending on the level and location of the lot. Not all lots have views or the same views. Views may be impacted by future growth in vegetation and development of surrounding land. All purchases are subject to Contract Terms. Buyers must rely on their own enquiries. Consolidated Properties Group and its associated entities expressly exclude any and all liability relating to, or resulting from, the use of or reliance on, any information contained on this website by any person.